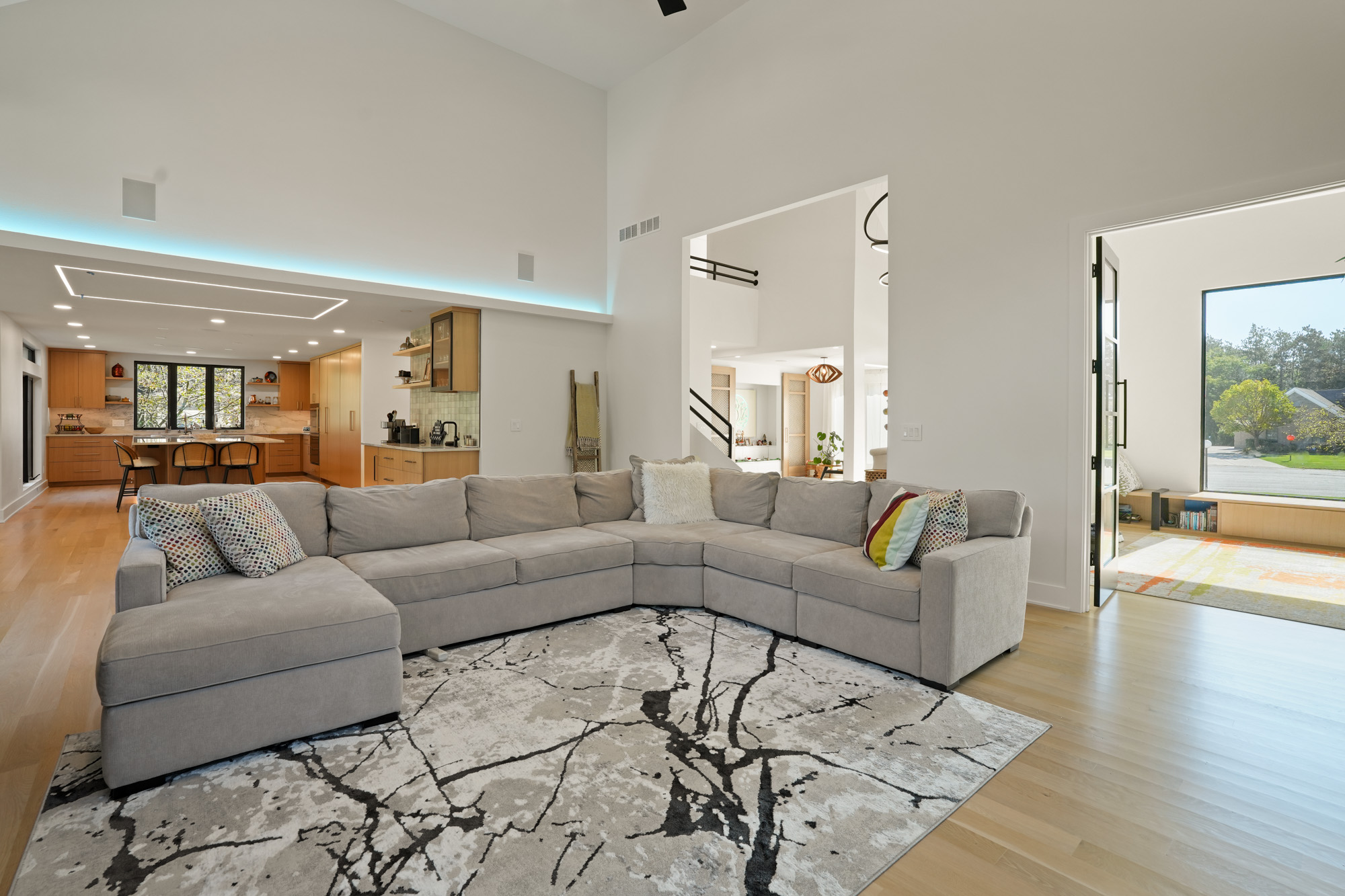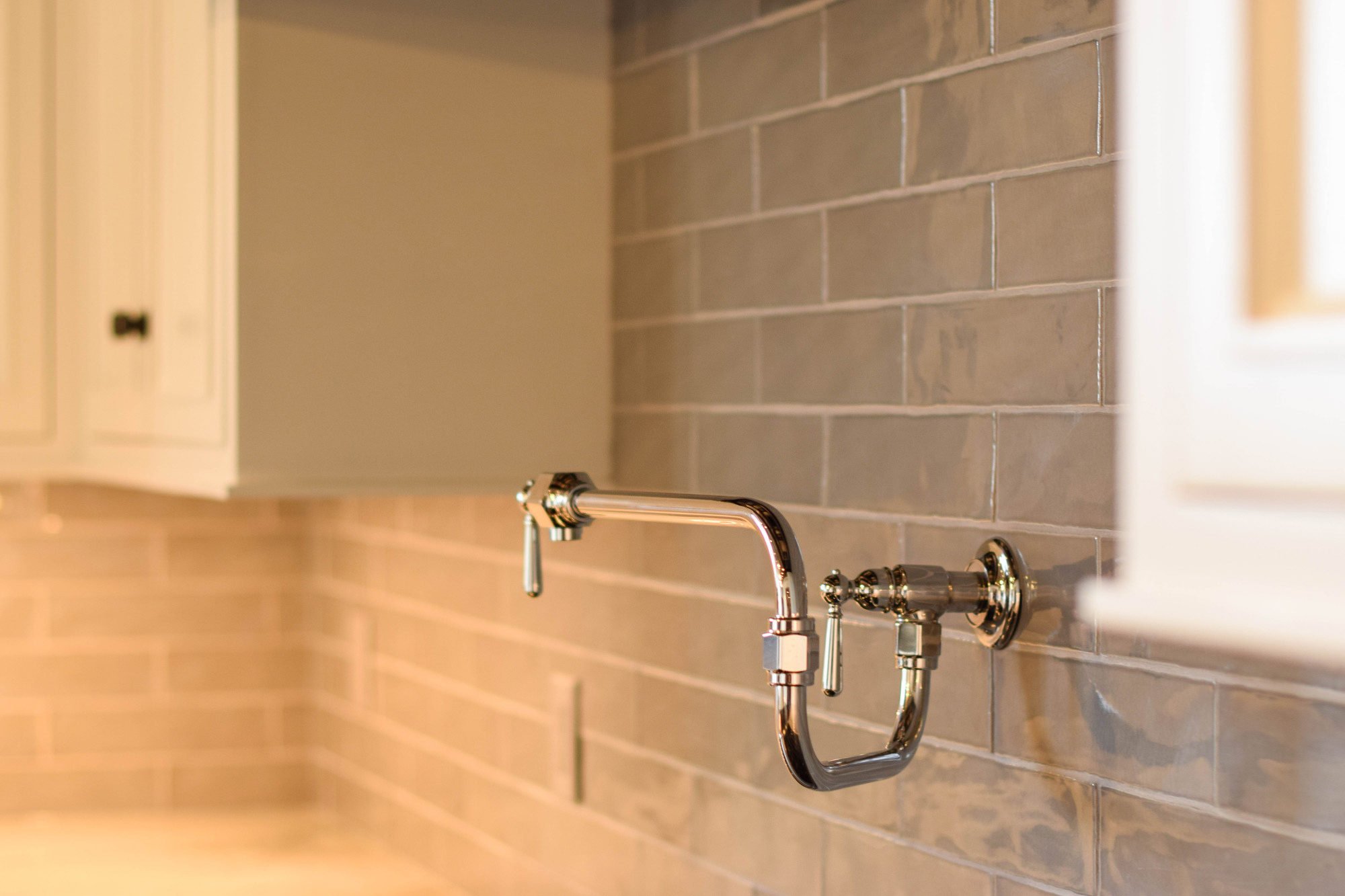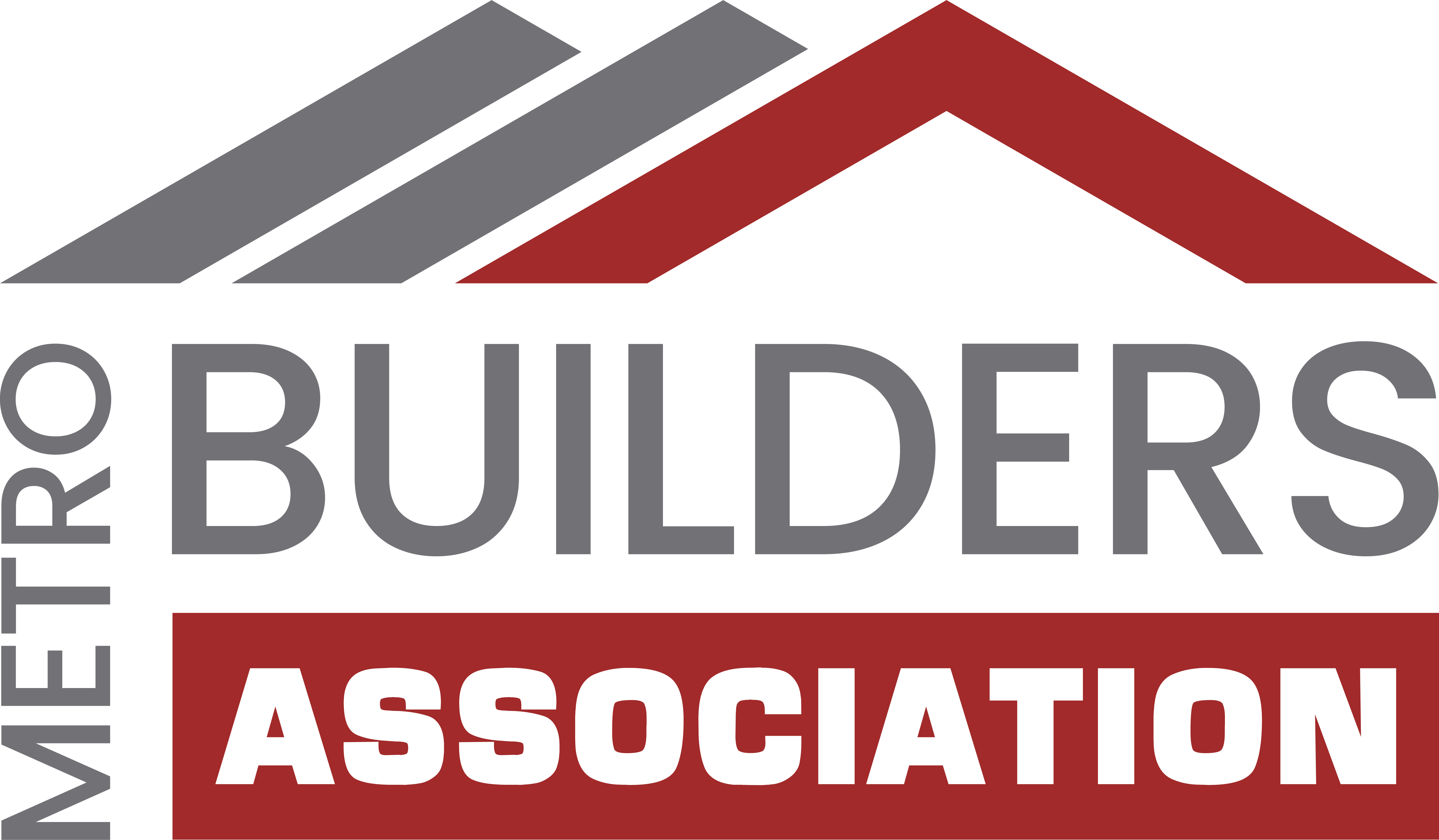Why Efficient Townhouse Blueprints Matter
When it comes to designing your dream townhouse, storage and space efficiency are often at the top of the priority list. Two-story townhouses offer a unique opportunity to maximize every square foot, blending functionality with style. However, poorly planned layouts can easily create a cramped or cluttered environment. This is where smart design choices play a pivotal role. By opting for well-thought-out two-story townhouse blueprints, homeowners can achieve the perfect balance of practicality and comfort.
At Redleaf Homes, we pride ourselves on crafting custom home layouts that reflect our clients’ unique lifestyles. Our two-story townhouse blueprints are specifically designed to emphasize smart storage solutions and creative use of space, so you never feel crowded. With over a decade of experience, our expert team ensures that every inch of your home works for you, without sacrificing style or convenience.

Key Features of Two-Story Townhouse Blueprints Designed for Storage
Open-Concept Living Areas
An open floor plan on the main level is often the cornerstone of a well-designed two-story townhouse. Not only does it create a visually spacious environment, but it also offers flexibility for furniture placement and decor. Combining the kitchen, dining, and living areas allows for unobstructed flow and an opportunity to integrate clever storage solutions, such as built-in cabinetry or under-stair storage options.
Redleaf Homes specializes in designing open-concept layouts that are both functional and aesthetically appealing. With thoughtful planning and attention to detail, we help you maximize storage in high-traffic spaces while maintaining a welcoming atmosphere.
Multi-Functional Spaces
One of the standout features of efficient two-story townhouses is the use of multi-purpose rooms. Imagine a guest room that doubles as a home office or a mudroom with built-in cubbies for shoes, coats, and bags. These versatile spaces enhance usability without wasting valuable square footage.
When you partner with Redleaf Homes, our designers work closely with you to ensure your two-story townhouse blueprints include multi-functional spaces that meet your specific needs. Whether you’re adapting for remote work, family gatherings, or everyday conveniences, functionality remains at the forefront of our designs.
Storage Solutions in Every Room
From the kitchen to the bedrooms, smart storage solutions can make a world of difference in a townhouse. For instance, kitchens may feature pull-out pantry shelves, vertical spice racks, or hidden compartments to keep essentials organized. Bedrooms can incorporate built-in wardrobes or under-the-bed storage to maximize capacity. Even bathrooms can benefit from vertical shelving units or dual-purpose vanities.
With Redleaf Homes, our custom design approach ensures every room in your layout is optimized for storage. No detail goes overlooked when creating a home that seamlessly blends storage functionality with timeless design.
How to Avoid a “Cramped” Feel in Two-Story Townhouses
Thoughtful Use of Natural Light
One of the easiest ways to make a townhouse feel spacious is by maximizing natural light. Large windows, strategically placed skylights, and open interiors can make even compact areas feel expansive. Coupling this with light-colored walls and simple decor enhances the airy, open vibe of the home.
At Redleaf Homes, we incorporate both natural and artificial lighting strategies into our two-story townhouse blueprints. By carefully considering your home’s orientation and windows, we ensure that every corner of your living space feels bright and welcoming.
Strategic Furniture Placement
Choosing and placing furniture intentionally can make a big difference in your townhouse’s layout. Opt for sleek, streamlined furniture that offers hidden storage, such as ottomans, benches, or coffee tables with built-in compartments. Additionally, arranging furniture to create defined zones within open areas prevents the space from feeling cluttered.
During the home design process with Redleaf Homes, we discuss layout tips to help you make the most of your space after construction. Our collaborative home planning sessions give you a clear vision of how your finished townhouse will come together, including furniture arrangement ideas.
Incorporating Outdoor Spaces
Don’t overlook the potential of outdoor areas! Balconies, patios, or small yards can serve as an extension of your living space, providing opportunities for relaxation, entertainment, or even additional storage. Adding outdoor features like a shed, vertical garden, or built-in seating with hidden compartments can enhance the usability of your townhouse significantly.
Redleaf Homes emphasizes seamless indoor-outdoor living in our two-story townhouse designs. We help you plan outdoor spaces that complement your interior layout and expand your home’s functionality.
Customizing Your Two-Story Townhouse Blueprints
Every homeowner has unique needs, which is why customization is key when creating the perfect townhouse layout. Redleaf Homes is dedicated to turning your vision into reality. Our designers collaborate with you to understand your lifestyle, preferences, and priorities so that every element of your blueprint serves a purpose.
Whether you need extra storage for a growing family, a quiet study nook for remote work, or accessible layouts for aging in place, Redleaf Homes crafts solutions that check all your boxes. Our personalized approach ensures you end up with a townhouse that doesn’t just meet, but exceeds your expectations.
Maximizing Every Square Foot
With the limited footprint of a townhouse, maximizing every square foot is essential. Our team at Redleaf Homes is known for finding innovative ways to make smaller spaces feel larger, like utilizing underutilized areas such as staircases, corners, or vertical walls. Space-saving techniques are seamlessly woven into the aesthetic appeal of the home, ensuring functionality doesn’t compromise design.
Prioritizing Longevity and Flexibility
Your townhouse should evolve with you over time. Whether your family grows or your lifestyle needs shift, flexible design elements are a must. Incorporating features like expandable storage, movable partitions, or convertible rooms allows your home to adapt to future needs.
By choosing Redleaf Homes, you’ll benefit from our long-term vision. We create homes that remain comfortable and functional for years to come, giving you peace of mind that your investment is future-proof.
Why Choose Redleaf Homes for Your Two-Story Townhouse Project
Since 2011, Redleaf Homes has been crafting custom homes across Southeastern Wisconsin and the Northwoods, earning a reputation for excellence and client satisfaction. Our team’s dedication to quality craftsmanship and attention to detail sets us apart as a premier home builder in the region. When it comes to two-story townhouse blueprints, we ensure every design maximizes storage, comfort, and style without the crowded feel.
Redleaf Homes offers a streamlined process that focuses on your needs at every step, from initial consultations to final construction. Transparency and clear communication are at the core of our business, ensuring every client feels confident and informed throughout their home-building journey.
Contact Redleaf Homes Today
Ready to bring your dream townhouse to life? Partner with Redleaf Homes to design a two-story townhouse blueprint that reflects your unique preferences and optimizes space efficiency. Located at 17035 W Greenfield Ave, New Berlin, WI, our team is here to help you every step of the way. Call us at 262-599-8061 to start planning your custom home today. With Redleaf Homes, your perfect townhouse is closer than you think!

Thinking about building new in SE Wisconsin? Give us a call to discuss your options!







