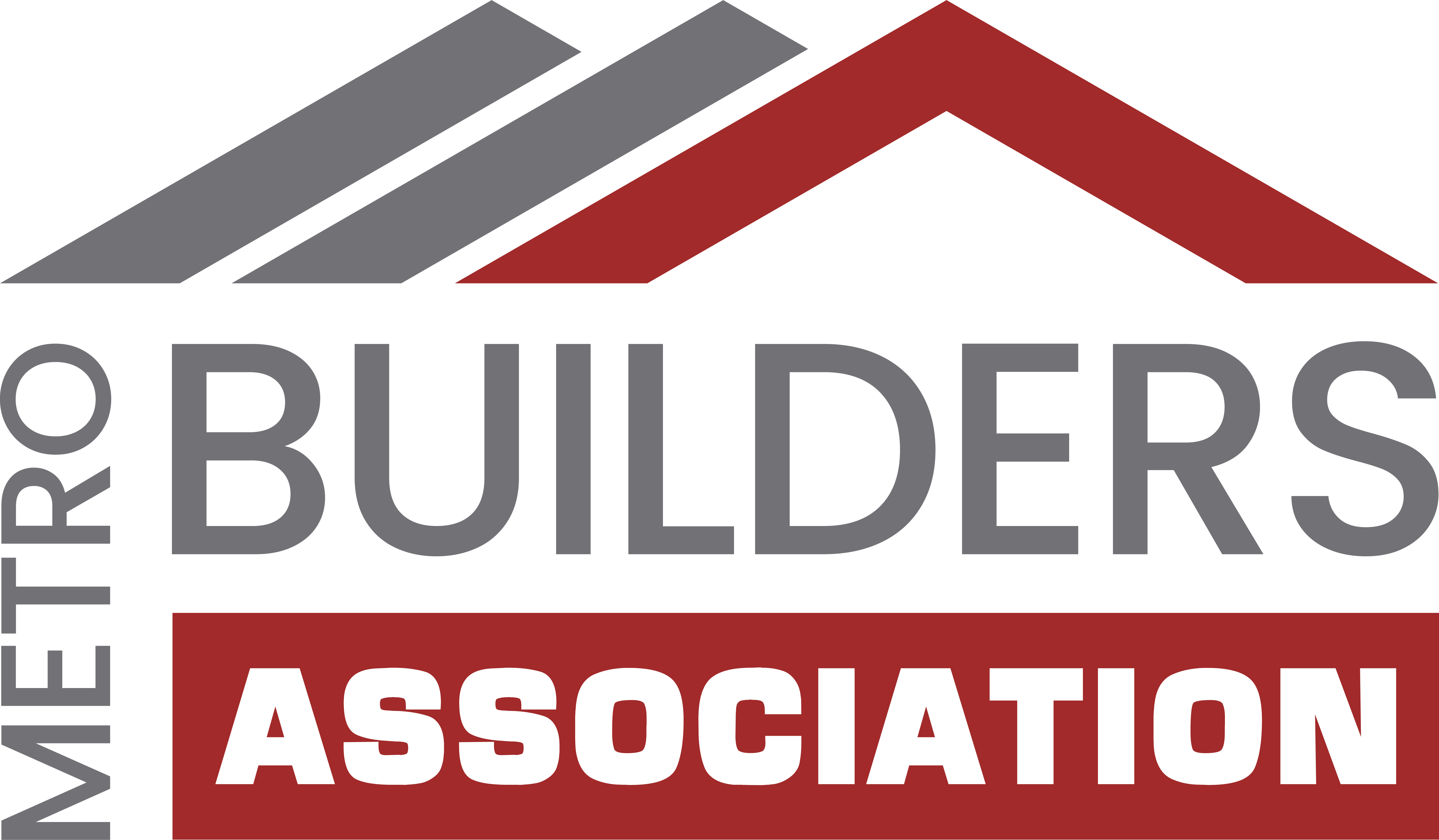CUSTOM HOME BUILD IN PEWAUKEE, WI
Let’s Build a One-of-Kind Home for You That’s Just as Unique & Beautiful as This One!
This Pewaukee custom home build is one of our favorites! It is a beautiful house, inside and out.
For the exterior, we combined shingle siding with gray-toned stone walls, white trim, and highlights of natural wood on the gables. With a three-car garage, there’s enough room for multiple vehicles and storage. A screened-in back porch (that connects to a patio with wall seating & a fire pit) ensures this homeowner will get plenty of use out of their backyard.
Project Details
CONSTRUCTION DATE
2019
LOCATION
Pewaukee, WI
PROJECT TYPE
Residential
Once inside, the main floor is truly astounding. The kitchen includes white cabinetry and a white tiled backsplash; a combination we’ve come to love over the years. Modern gray walls paired with gray marble countertops, dark wood floors, and industrial flairs beautifully complement the crisp white trim in the kitchen & dining room. The dining room and living room are outfitted with large windows that offer a great view and plenty of sunlight. The open floor plan, vaulted living room ceiling, and built-in room elements maximize the available space as well. There is also a half bath on the main floor that features unique styling with a fun sink and lighting feature.
There are 4 bedrooms on the main floor. The first bedroom features a recessed ceiling, quaint window seat, and an ensuite bathroom that has a modern shower area and single sink vanity. Two more bedrooms are connected by a shared ensuite bathroom that features double sinks and a shower bath with beautiful gray tiling. One of those bedrooms has a small vaulted ceiling, allowing for a hidden play area above the bathroom and closets. Finally, we have the master suite. It features large windows for plenty of natural light and a fireplace styled with the same wide wood planks used in the basement. The master bathroom is extremely elegant with a black and white color scheme, double sink vanity, and double standing shower.
The mudroom features two washers and dryers, a custom dog wash, bench seating, and plenty of cabinet storage.
In the basement, we carried through the gray and white color scheme the rest of the house features. As a prominent highlight, wide wooden planks were used on the flooring, sliding barn doors, and built-in room elements. The spacious living area, modern kitchenette, and half-wall that doubles as bar seating makes this basement perfect for entertaining and family fun. A private home office, two bedrooms, and a full bath are also included in the basement.
If you love this house as much as we do; and you’re ready to discuss your own custom home build – give us a call at 262-599-8061!



