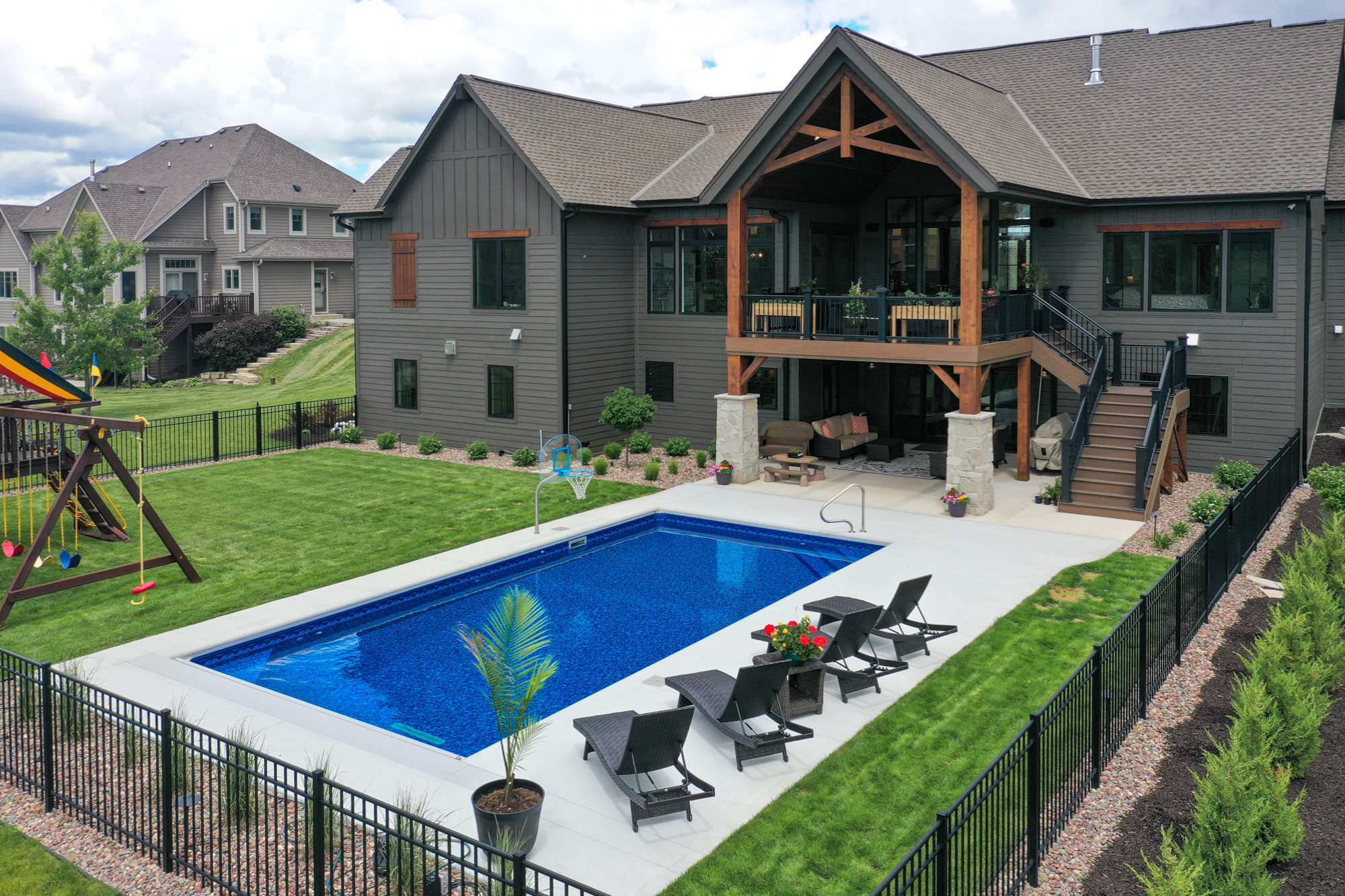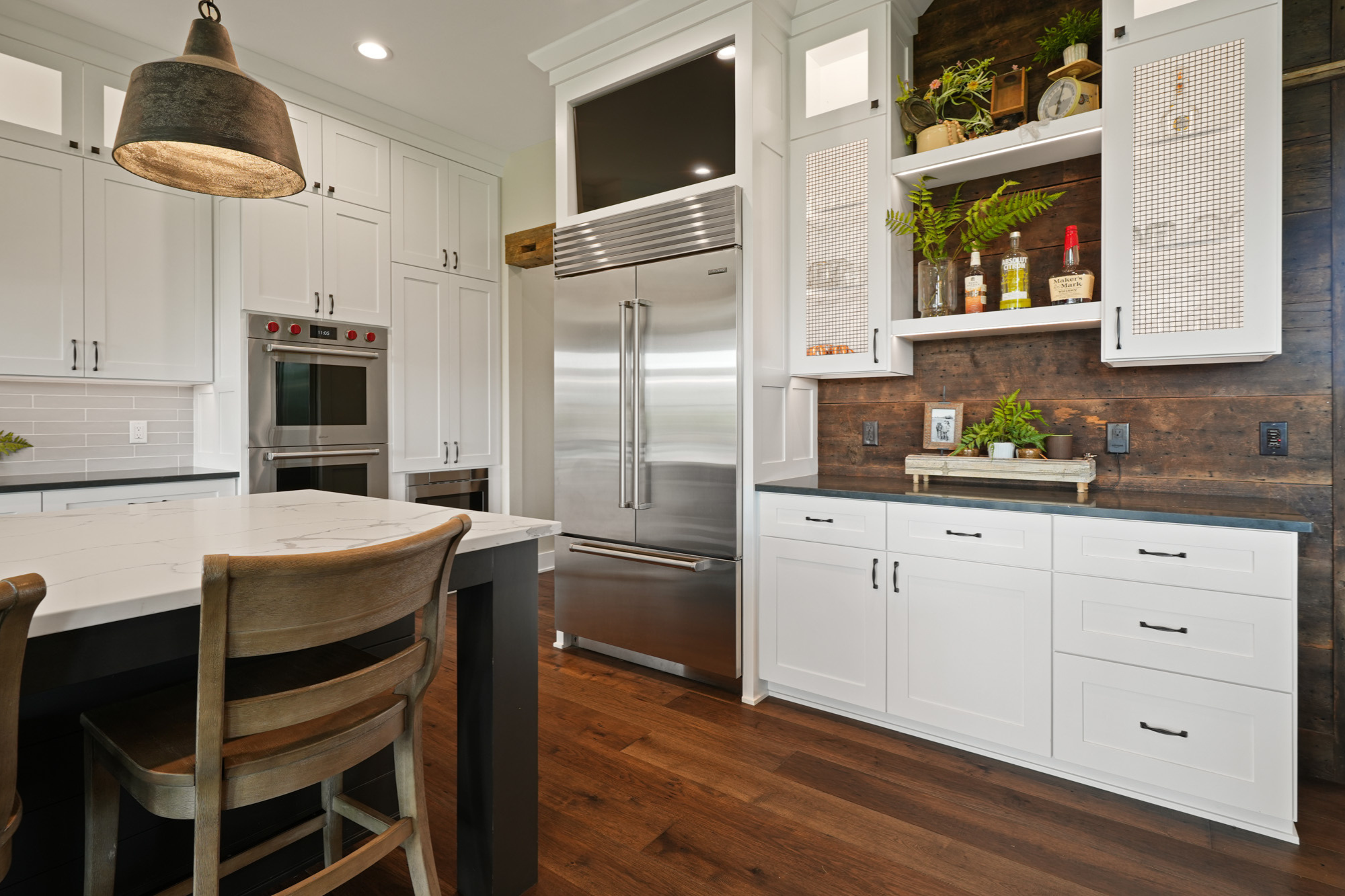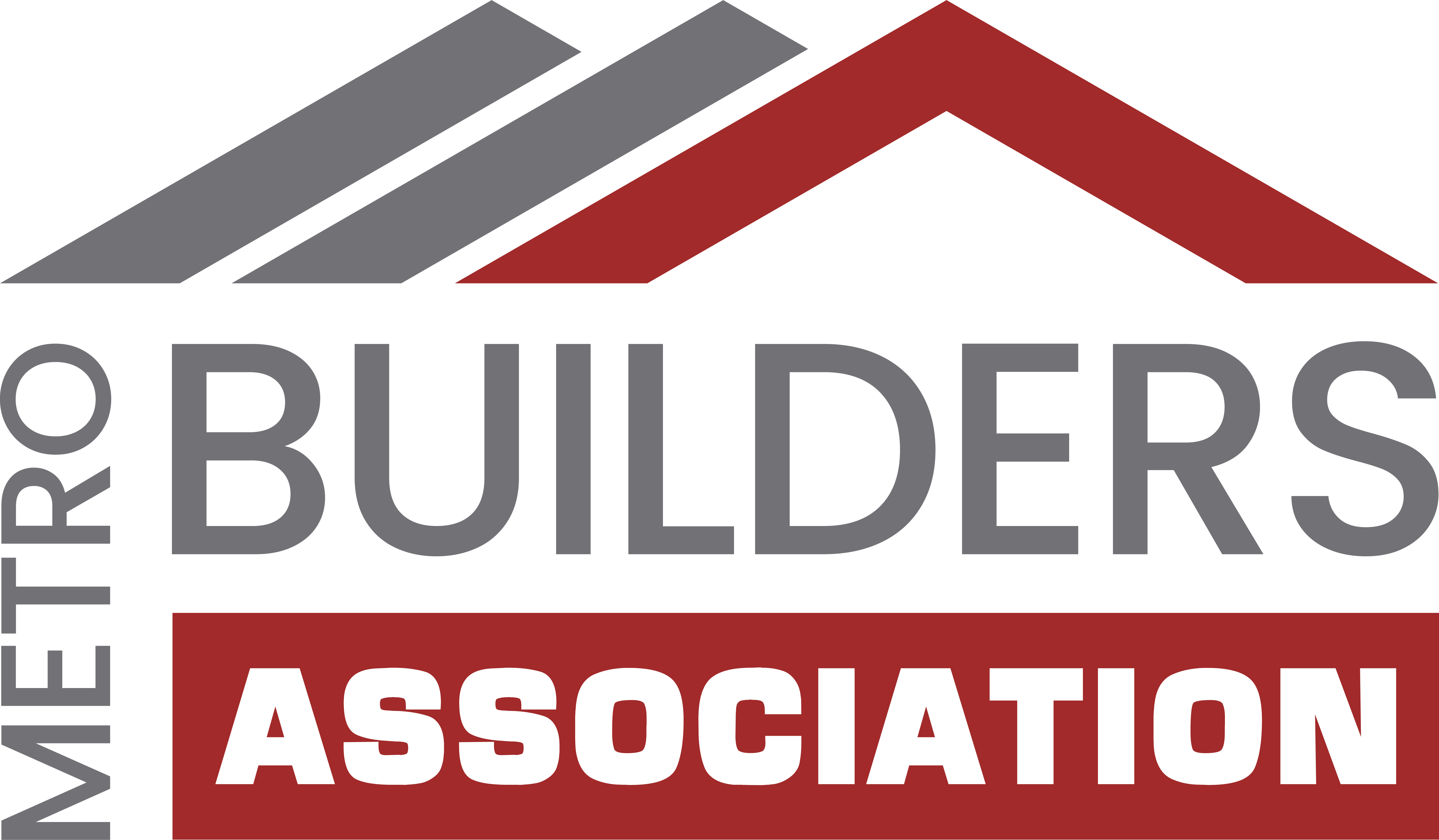Why First Floor Master House Plans Are in High Demand
In 2024, first floor master house plans are growing in popularity due to their convenience, accessibility, and long-term practicality. As more homeowners prioritize functionality, comfort, and aging in place, these layouts offer the ideal solution. Whether you’re building your forever home or planning for resale value, a first floor master suite ensures your home remains convenient for years to come.

Convenience and Accessibility
One of the biggest advantages of first floor master house plans is easy access to essential living spaces. With a master suite on the main level, homeowners can avoid climbing stairs daily, making it an excellent option for aging individuals or those with mobility concerns. This design also allows for a seamless transition from bedroom to kitchen, living spaces, and outdoor areas.
Enhanced Privacy
A first floor master suite provides a level of separation from the rest of the home, offering increased privacy. This is especially beneficial for families with children, multi-generational households, or homeowners who frequently host guests. With sleeping quarters on different levels, both residents and visitors can enjoy private retreats without disruption.
Energy Efficiency and Cost Savings
Since a first floor master bedroom eliminates the need for constant heating and cooling of an upper-level suite, energy savings can be significant. Homeowners can regulate temperatures more efficiently, leading to lower utility bills. Additionally, this layout often requires fewer materials for structural support compared to two-story plans with second floor master suites, helping reduce construction costs.
Key Features of First Floor Master House Plans
When considering first floor master house plans, several architectural features enhance both form and function. Whether you prefer an open concept, traditional layout, or luxurious design, incorporating these elements can significantly improve your living experience.
Spacious Master Suites
Most first floor master layouts include generously sized master suites with walk-in closets, en-suite bathrooms, and designated sitting areas. Homeowners can customize their space with dual vanities, spa-like bathtubs, and oversized showers to match their preferences.
Open Concept Designs
Modern homebuyers favor open-concept layouts that connect the master suite with the main living areas. By eliminating unnecessary walls, these designs create a bright and airy feel, providing a more inviting and spacious atmosphere throughout the home.
Versatile Bonus Rooms
First floor master house plans often include bonus rooms for home offices, playrooms, or guest accommodations. These flexible spaces allow for personalized use, adapting as household needs change over time.
Convenient Laundry Rooms
Having a laundry room on the first floor near the master suite simplifies daily chores by reducing trips up and down stairs. Many homeowners incorporate built-in storage, drying racks, or folding stations for maximum efficiency.
Outdoor Living Spaces
Many first floor master house plans include covered patios, screened porches, or private courtyards. These areas extend the living space outdoors, perfect for relaxing, entertaining, or enjoying nature from the comfort of home.
Why You Should Build with Redleaf Homes
Building a home is a major investment, and choosing the right builder makes all the difference. Redleaf Homes, a premier custom home builder based in New Berlin, Wisconsin, specializes in creating personalized home designs that reflect each client’s lifestyle. With a strong reputation for craftsmanship and attention to detail, Redleaf Homes ensures a stress-free building experience from start to finish.
Custom Home Design and Planning
Redleaf Homes takes a client-focused approach by offering custom home design services tailored to individual preferences. Whether you want a modern farmhouse or a classic craftsman layout, their team works closely with you to incorporate your ideas into functional and beautiful spaces.
Expert Construction and Project Management
From planning to construction, Redleaf Homes ensures transparency and open communication at every stage. By emphasizing thorough planning, they help homeowners avoid unexpected delays or costs, ensuring that your first floor master house plan is executed flawlessly.
Home Remodeling and Additions
Beyond new home builds, Redleaf Homes specializes in home remodeling and additions. If you’re looking to upgrade an existing home with a first floor master suite, their team can seamlessly integrate the new space while maintaining the original character of your home.
Quality Craftsmanship and Materials
Redleaf Homes selects only high-quality materials to ensure durability, efficiency, and aesthetic appeal. From flooring and cabinetry to energy-efficient windows and insulation, they prioritize long-lasting features that enhance your home’s value and comfort.
Best First Floor Master House Plans for 2024
When selecting the perfect home layout, consider options that blend modern trends with timeless appeal. Here are some of the best first floor master house plans for 2024:
Ranch-Style Homes
Ranch-style homes are a top choice for homeowners who prioritize single-level living. These designs typically feature wide hallways, open floor plans, and easy access to outdoor spaces, making them ideal for families and retirees alike.
Modern Farmhouse Designs
Modern farmhouse layouts combine rustic charm with contemporary features. These designs often include vaulted ceilings, large kitchen islands, and cozy master suites with spa-like bathrooms for ultimate comfort.
Luxury Home Plans
For those seeking upscale living, luxury first floor master house plans offer high-end finishes, spacious en-suites, and private patios. Features like walk-in dressing rooms, double vanities, and custom-built storage elevate the overall experience.
Transitional Home Designs
Transitional homes blend traditional and modern architecture. These designs often feature functional layouts, minimalist aesthetics, and practical spaces like mudrooms, home offices, or multifunctional lofts.
Where to Build in Southeastern Wisconsin
Redleaf Homes serves homeowners across Southeastern Wisconsin, including New Berlin, Waukesha, and the scenic Lake Country area. Whether you’re looking to build a lakeside retreat or a suburban dream home, their team has the expertise to bring your vision to life.
New Berlin and Waukesha
These areas offer a blend of suburban living with convenient access to Milwaukee. Homebuyers in New Berlin and Waukesha can find spacious lots perfect for custom first floor master house plans.
Pewaukee and Delafield
Ideal for families and retirees, these regions feature scenic landscapes and peaceful neighborhoods. Redleaf Homes can design and build homes that take full advantage of natural beauty and modern amenities.
Lake Country and Oconomowoc
If you dream of living near the water, Lake Country and Oconomowoc provide prime opportunities. Redleaf Homes expertly designs properties that offer privacy, functionality, and stunning views.
Start Building Your Dream Home Today
First floor master house plans offer unmatched convenience, style, and practicality, making them a top choice for 2024. If you’re ready to build a custom home that aligns with your lifestyle, Redleaf Homes is here to help. With over a decade of experience and a commitment to quality, they create homes that exceed expectations.
Contact Redleaf Homes today at 17035 W Greenfield Ave, New Berlin, WI, or call 262-599-8061 to start planning your dream home!

Thinking about building new in SE Wisconsin? Give us a call to discuss your options!







