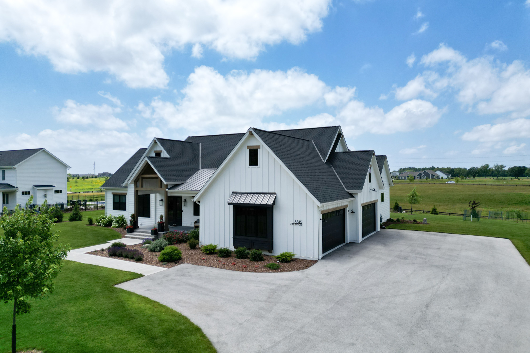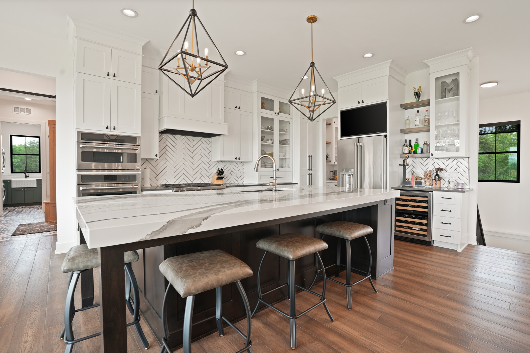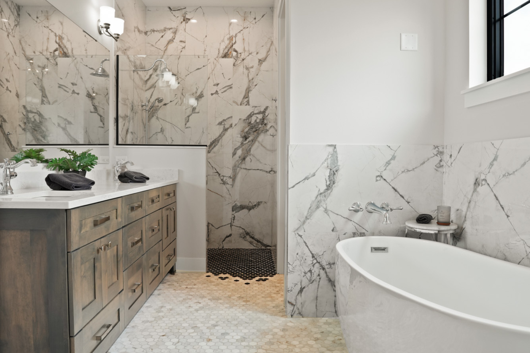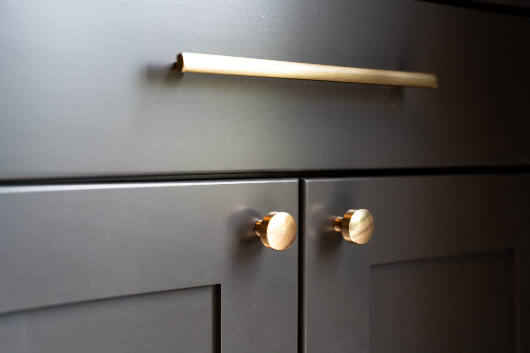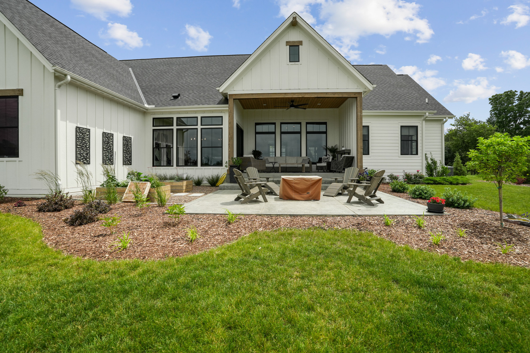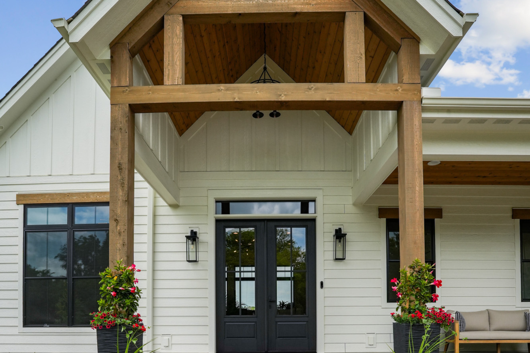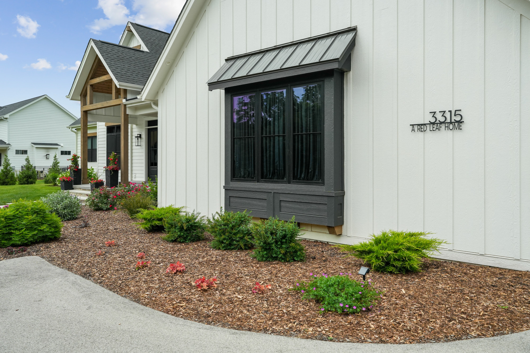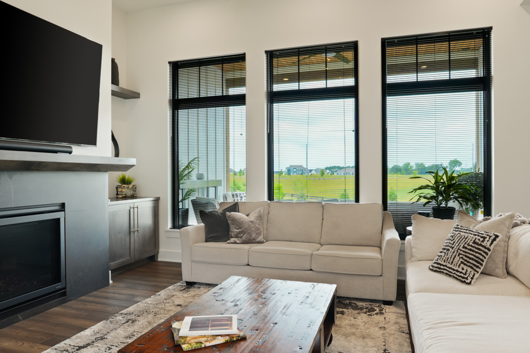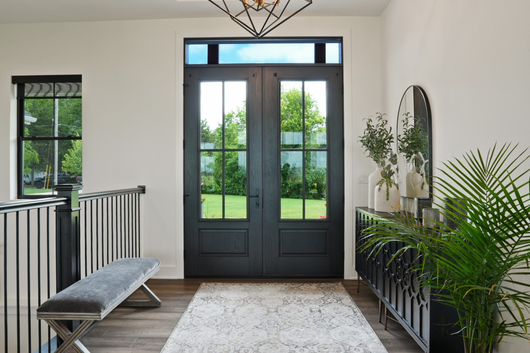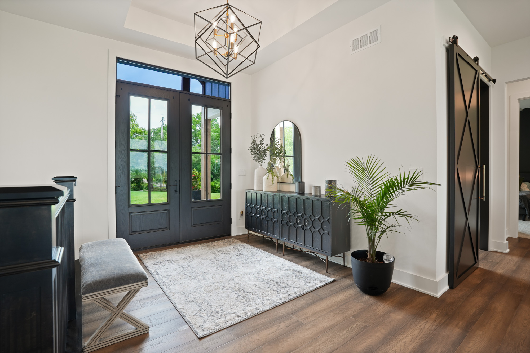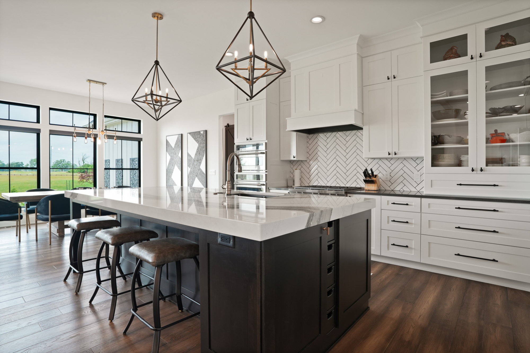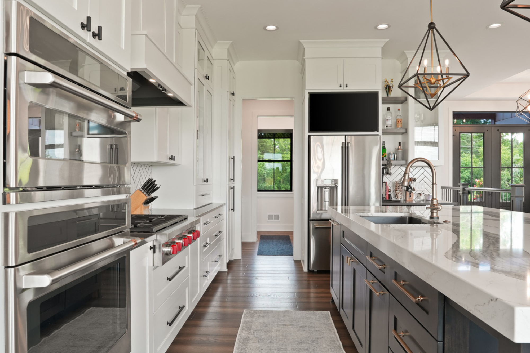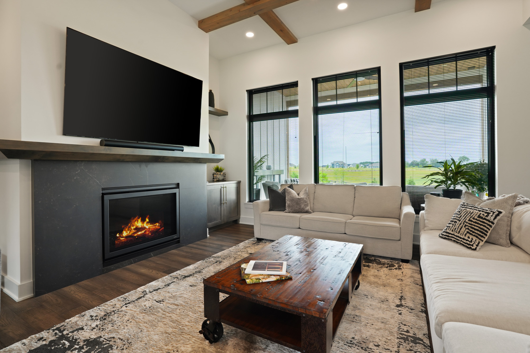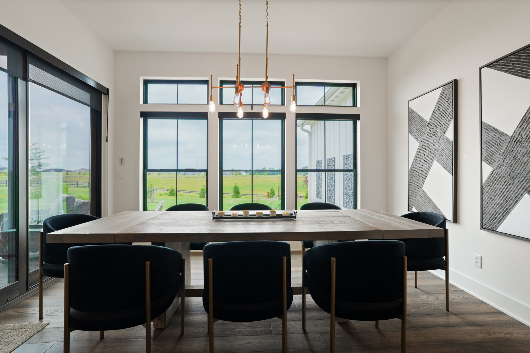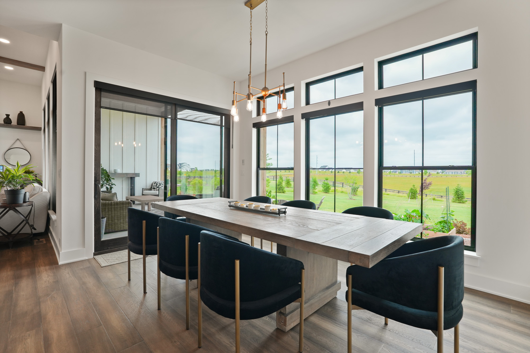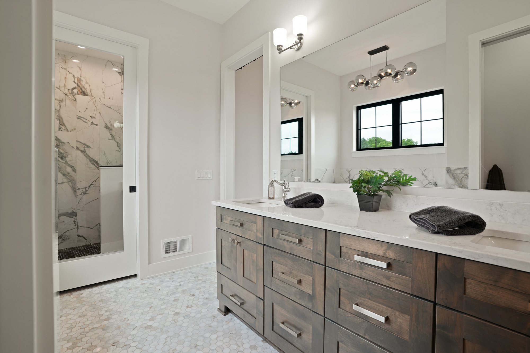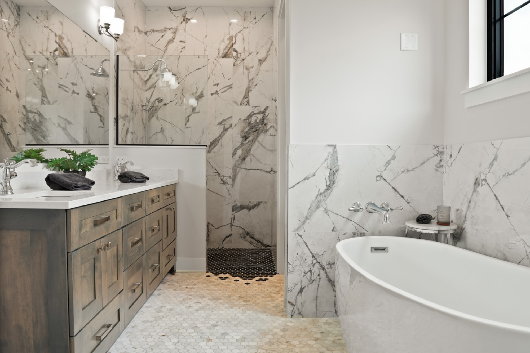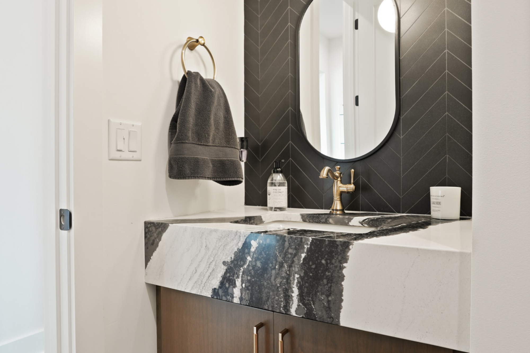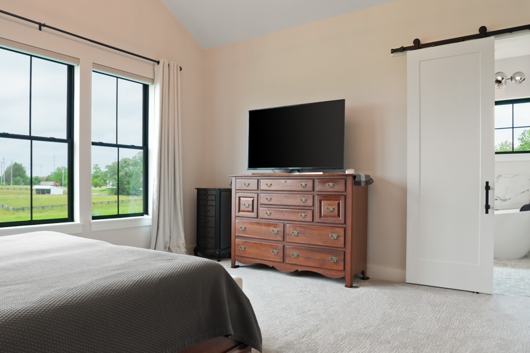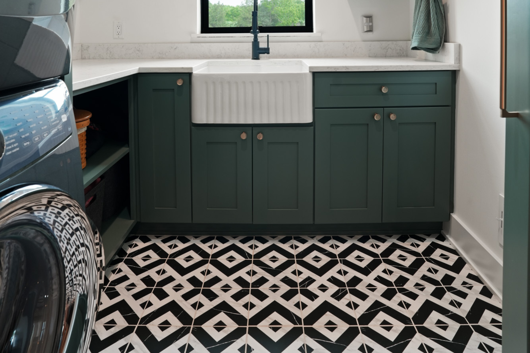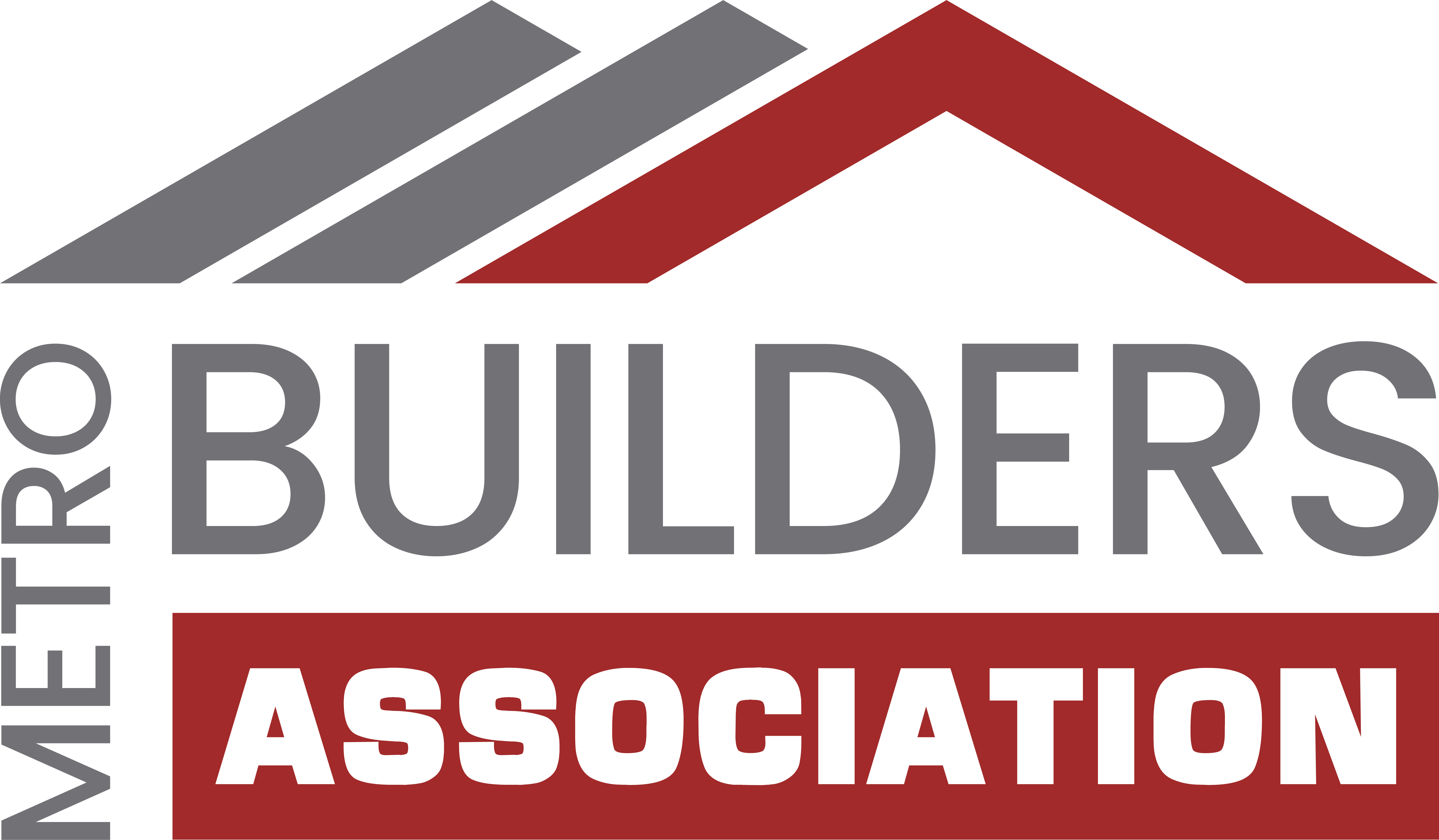Take a 3d Tour of this home!
Project Details
CONSTRUCTION DATE
2023
LOCATION
Summit, WI
PROJECT TYPE
Residential
Imagine waking up every day in a home that’s not just a place to live but a reflection of your dreams and style. In Summit, WI, Redleaf Homes has brought this vision to life with a stunning custom home build that combines the timeless appeal of a farmhouse with all the comforts of modern living. This project showcases how thoughtful design and expert craftsmanship can create a space that feels both familiar and fresh, inviting and sophisticated.
Every great home starts with a vision, and this modern farmhouse is no exception. Redleaf Homes worked closely with the homeowners to transform their ideas into a beautiful, functional reality. The result? A home that’s as unique as the people who live in it, blending classic architectural elements with contemporary features.
- Exterior Marvels: A Welcome Like No Other
- Timeless White and Bold Accents: The home’s exterior is a head-turner with its classic white siding and bold black trim. The dark accents highlight the clean lines of the architecture, creating a striking contrast that’s both modern and timeless.
- A Porch Made for Relaxation: The inviting front porch, complete with timber columns and cozy seating, is perfect for sipping morning coffee or enjoying an evening chat. It’s a nod to traditional farmhouse charm with a modern twist.
- Lush Landscapes: The beautifully landscaped gardens surrounding the home are not just for show. They enhance the property’s natural beauty and offer a serene escape right in the backyard.
- Interior Elegance: Spaces That Speak to the Soul
- Open-Concept Delight: Step inside, and you’re greeted by a spacious open-concept layout that flows effortlessly from the living room to the kitchen and dining area. Large windows flood the space with natural light, highlighting the rich hardwood floors and creating a warm, inviting atmosphere.
- Kitchen Goals: The heart of the home, the kitchen, is designed for both style and function. It features custom cabinetry, sleek granite countertops, and top-of-the-line appliances, making it a dream space for both everyday cooking and entertaining.
- Master Suite Retreat: The master suite is a true sanctuary, offering a spacious bedroom, walk-in closet, and a luxurious bathroom with a freestanding tub and walk-in shower. It’s a perfect blend of comfort and luxury.
What sets this home apart are the thoughtful details and high-quality features that Redleaf Homes integrated into every room. From energy efficiency to custom finishes, every aspect of this home has been designed with the homeowner’s needs and desires in mind.
- Energy Efficiency: Smart and Sustainable
- Top-Tier Windows and Insulation: The home’s energy-efficient windows and high-quality insulation keep the interiors comfortable year-round while reducing energy costs. It’s an investment in both comfort and the environment.
- Advanced HVAC System: The HVAC system is state-of-the-art, providing optimal temperature control throughout the seasons. This system ensures the home is as efficient as it is comfortable.
- Custom Cabinetry and Modern Fixtures: A Touch of Class
- Tailored to Taste: The custom cabinetry in the kitchen and bathrooms isn’t just functional—it’s a design statement. The soft-close drawers and ample storage options add to the home’s luxurious feel.
- Contemporary Fixtures: Modern light fixtures, faucets, and hardware bring a cohesive, contemporary look to the home. These elements, while small, make a big impact on the overall design aesthetic.
The beauty of this custom home is best appreciated in person, but a virtual tour offers a glimpse into its many wonders. Each room tells a story of meticulous design and thoughtful touches, making it a home that’s both functional and beautiful.
- Living Room Luxury: The living room features a cozy fireplace, perfect for chilly Wisconsin winters, and large windows that offer panoramic views of the picturesque surroundings. The exposed wood beams add a rustic touch, complementing the modern design elements.
- Gourmet Kitchen: The kitchen is not just a place to cook—it’s a place to gather, share stories, and create memories. The large island doubles as a dining space and is perfect for casual meals or entertaining guests.
- Outdoor Oasis: The back patio is an ideal spot for summer barbecues or a quiet evening under the stars. With comfortable seating and a well-maintained garden, it’s a perfect extension of the home’s living space.
Building a custom home is always a journey filled with challenges and triumphs. For this project, Redleaf Homes faced several unique challenges, from ensuring the design met local building codes to sourcing the right materials during a time of supply chain disruptions. However, the team’s expertise and dedication ensured that these challenges were not just met but exceeded.
- Challenges Tackled:
- Navigating Regulations: Working closely with local authorities, Redleaf Homes ensured that every aspect of the build met or exceeded local building codes and regulations.
- Material Selection: The team faced the challenge of selecting materials that were not only high-quality but also available during a time of global supply chain issues. Their careful planning and resourcefulness ensured that the project stayed on track.
- Triumphant Results:
- Happy Homeowners: The homeowners couldn’t be happier with their new space, praising the quality craftsmanship and the attention to detail that Redleaf Homes brought to every aspect of the project. The best part? It was built completely personal!
Inspired by this beautiful custom home build in Summit, WI? Redleaf Homes is ready to help you bring your dream home to life. Whether you’re looking to build from scratch or renovate an existing property, our team of experienced professionals will guide you through every step of the process. Visit our website to explore more of our projects or contact us today to schedule a consultation.




